Let us guide you through the process, from design consultations to completed work. Have a look through our step by step design process & learn how we can get the job done.
Click on any item below to see more details.
Taking the first steps towards building, renovating or extending your home can be an exciting experience. However, with so many council policies and requirements it can also become quite a daunting experience.
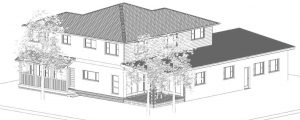
At Planning 2 Build we can arrange a site meeting to discuss your ideas, your needs and your budget to help you get answers to the questions you may be seeking to extend and transform your home.
At this stage a contract for the design work is prepared and signed and site measurements are taken.
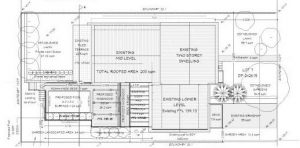
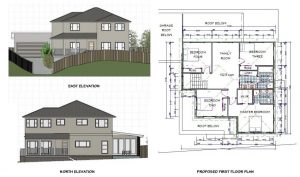
After on-site discussions have been agreed upon, concept drawings are prepared with a floor plan and 3D visualisations, to assist in making those important decisions. Thoughts and consideration are given to the materials and facades used, either in keeping with the character of your existing home or to create a complete makeover to modernise and enhance your existing residence.

Planning 2 Build will help in making these important changes to your home either to enjoy for the years ahead or for updating for sale.
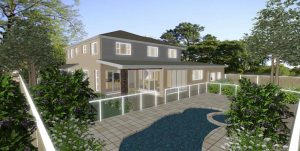 Sometimes it can be difficult to visualise a certain view or aspect of your project. With the use of 3D modelling a true indication of the final result can be viewed from various angles to get a clear picture of the final design proposal.
Sometimes it can be difficult to visualise a certain view or aspect of your project. With the use of 3D modelling a true indication of the final result can be viewed from various angles to get a clear picture of the final design proposal.
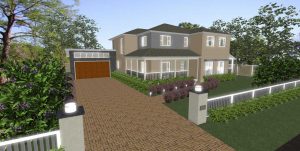
The use of this remarkable software will assist in making the final decisions, and getting the best possible outcome for your upcoming building project.
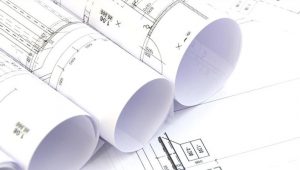 An elementary part of the design process is to gain an idea of the costs involved in the building project you are planning. For an additional fee, an estimate on the cost of works can be obtained through our experienced estimator with many years of building experience.
An elementary part of the design process is to gain an idea of the costs involved in the building project you are planning. For an additional fee, an estimate on the cost of works can be obtained through our experienced estimator with many years of building experience.
This is important during the planning stages and will provide an early indicator of the viability of your design and budget requirements before proceeding to council.
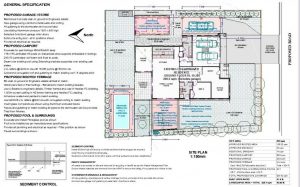 When the final design concept and budget have been agreed upon, the final plans are prepared in preparation for a Development Application or Complying Development.
When the final design concept and budget have been agreed upon, the final plans are prepared in preparation for a Development Application or Complying Development.
This will involve further requirements involving the preparation of documents and liaising with consultants.
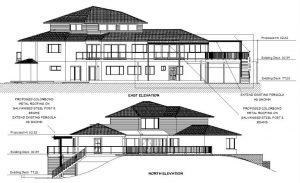
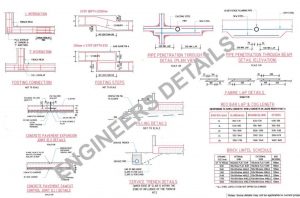 When planning to build there can be many hurdles along the way to obtain the council’s approval for your project.
When planning to build there can be many hurdles along the way to obtain the council’s approval for your project.
Planning 2 Build will help liaise with the various professional consultants required to complete an application to obtain approval for your development. These include hydraulic, structural and geotechnical engineers, surveyors shadow diagrams and Bush fire hazard solutions just to mention a few.
 It can be difficult to know if your design is suitable for a Complying Development or requires a Development Approval. With experience dealing with various council’s many planning policies, at _Planning 2 Build, we can search the many policies and requirements to help your proposal get started and work towards obtaining an approval for your development.
It can be difficult to know if your design is suitable for a Complying Development or requires a Development Approval. With experience dealing with various council’s many planning policies, at _Planning 2 Build, we can search the many policies and requirements to help your proposal get started and work towards obtaining an approval for your development.
Planning 2 Build will take your project from its concept to its approval without stress and within a reasonable time frame.
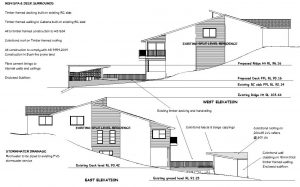
As the many different design aspects of your proposal are assessed we can ascertain the need for a DA or in some cases a Complying Development Certificate to speed up the process of approval.
We use certifiers with the experience and knowledge to get your project started and certify the build and ultimately finalise the certificates required for final occupation of your newly renovated home.
GET IN TOUCH
Visit our contact page for full contact details